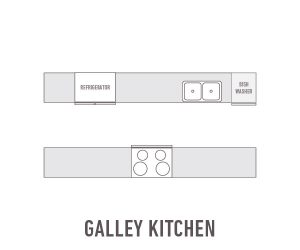The L Shape Kitchen Style
A popular option, the L shape kitchen style is a common choice in contemporary kitchen design. The work triangle is slightly modified in the L shape kitchen into what is called work zones. Instead of focusing on the positioning of the sink, cook top, and fridge for optimal cooking, the work zone plans fundamentally on the use of the space for multiple cooks and entertaining.
Paired with an empty floor plan, the empty space can accommodate a kitchen island for more counter space, appliances, and seating. The L shape kitchen layout becomes an ideal space for entertaining. With the addition of a kitchen island, there is room for multiple cooks and other guests can easily socialize from the kitchen island. Without the island, it’s still easy to use and open but it lacks the same kind of entertaining space and keeps the cooks facing away from the party.





